


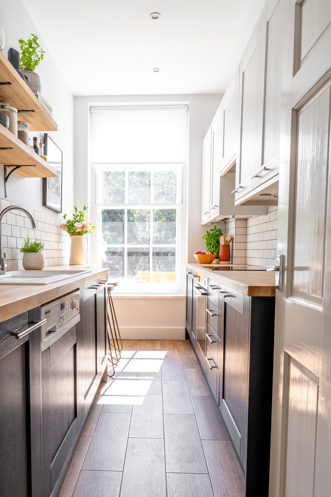
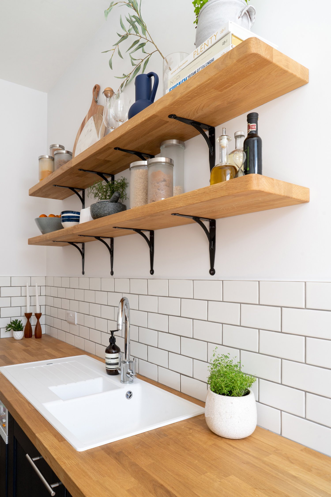
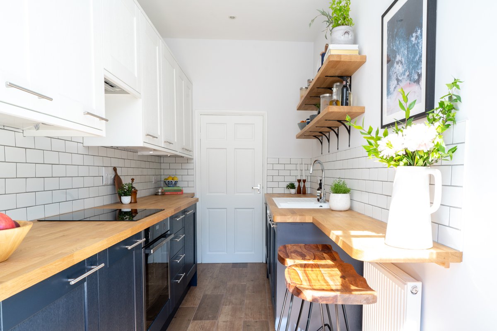


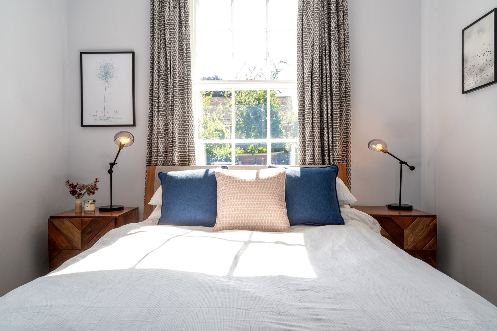
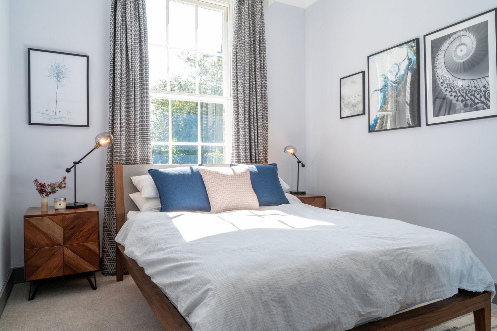
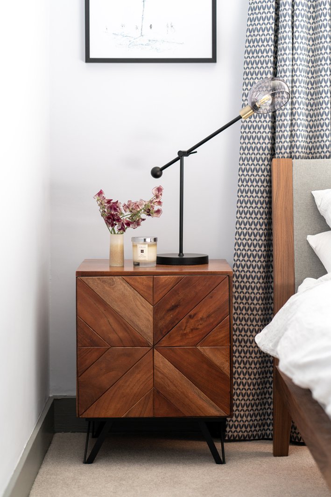
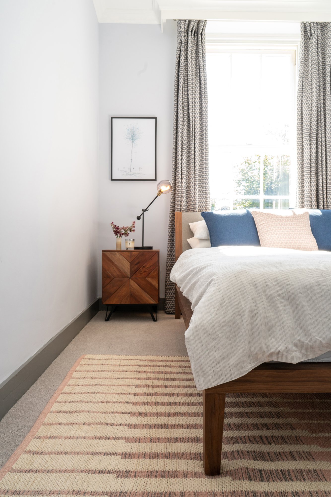
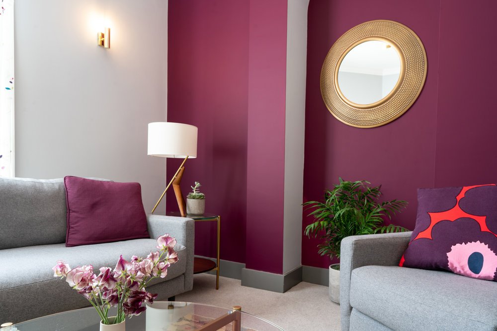
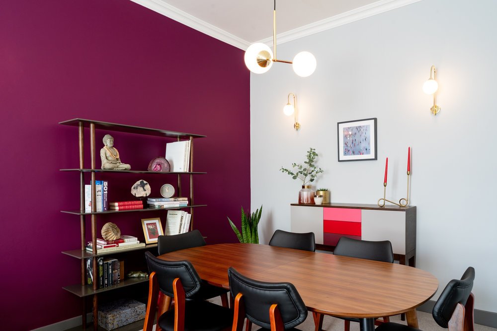
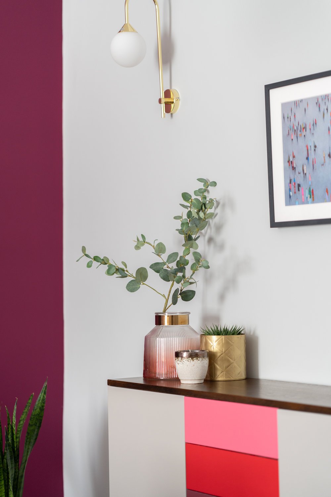
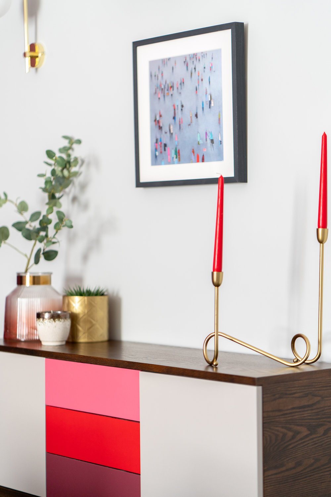
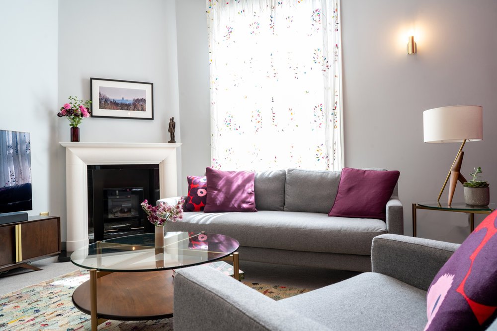

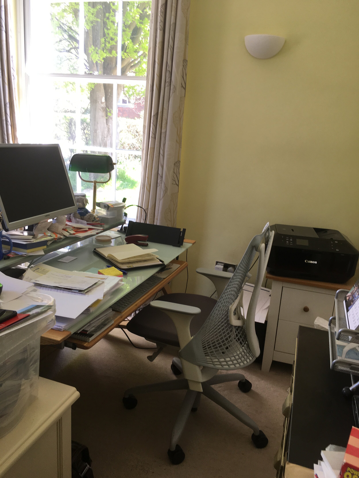
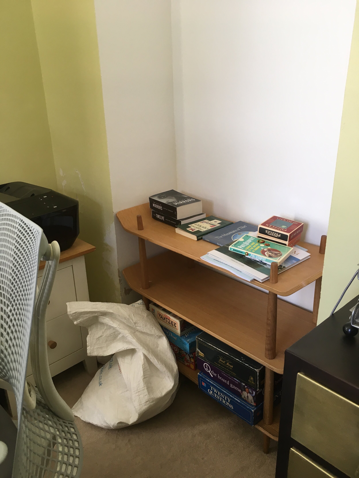
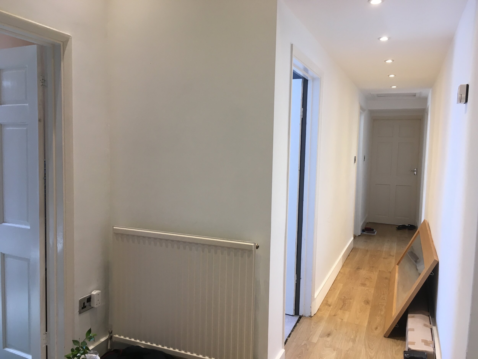
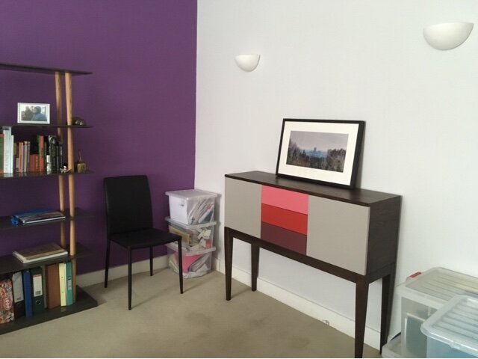
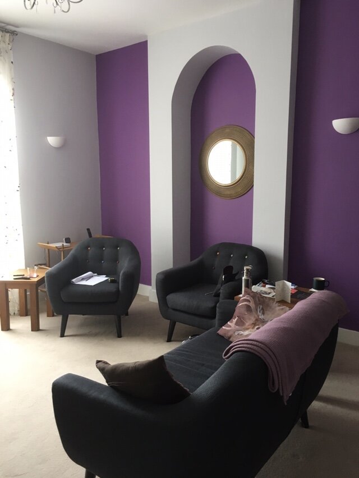
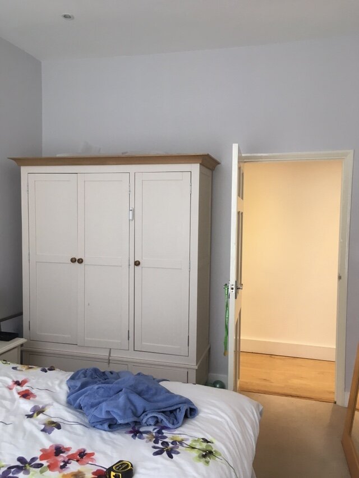
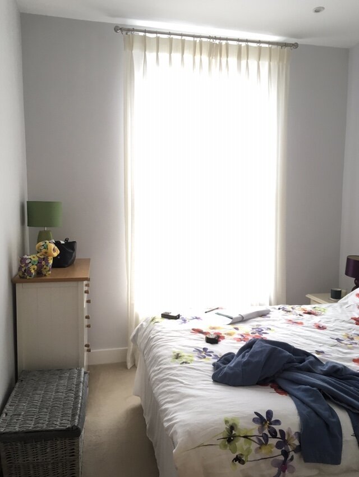
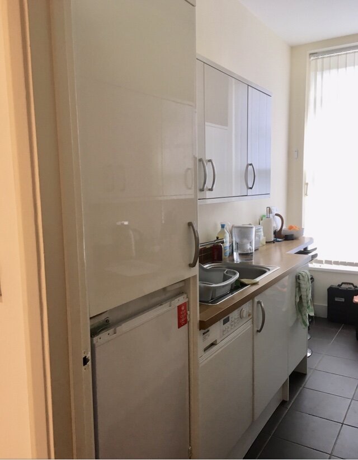
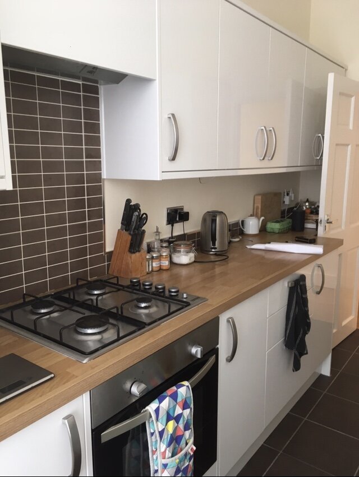
Your Custom Text Here
The front room of project Ospringe is the home office with the option of a spare bedroom as the sofa is a sofa bed. The Georgian property has beautiful high ceilings and arc details which I wanted to highlight.
The hallway had a false ceiling which we removed and restored it to its original height.
For the living room, the brief was to keep a deep purple colour, so I changed it to more of a rich aubergine colour. The sideboard was the focus for the room so I used the red and pink highlights around the room in the accessories.
The master bedroom was modernised with a bespoke fitted wardrobe and new furniture. I moved the bed to take center stage in front of the window and designed a fitted wardrobe with a central mirror to reflect the natural light into the room. The bed is beautifully framed by the linen curtains.
The galley kitchen was opened up with shelving and beautiful accessories. A breakfast bar was added by the window to allow for some seating.
See the before photos below.
The front room of project Ospringe is the home office with the option of a spare bedroom as the sofa is a sofa bed. The Georgian property has beautiful high ceilings and arc details which I wanted to highlight.
The hallway had a false ceiling which we removed and restored it to its original height.
For the living room, the brief was to keep a deep purple colour, so I changed it to more of a rich aubergine colour. The sideboard was the focus for the room so I used the red and pink highlights around the room in the accessories.
The master bedroom was modernised with a bespoke fitted wardrobe and new furniture. I moved the bed to take center stage in front of the window and designed a fitted wardrobe with a central mirror to reflect the natural light into the room. The bed is beautifully framed by the linen curtains.
The galley kitchen was opened up with shelving and beautiful accessories. A breakfast bar was added by the window to allow for some seating.
See the before photos below.